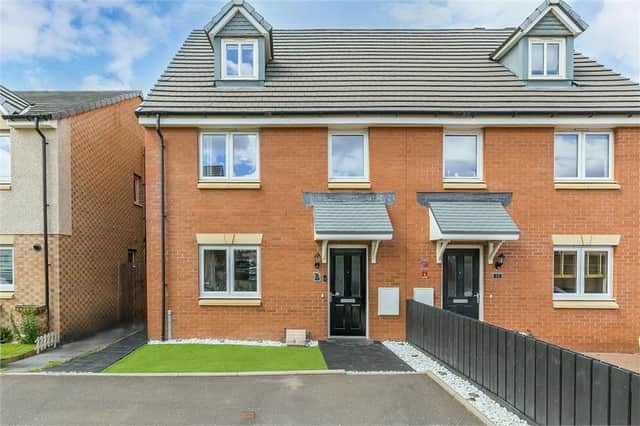A link-detached house, often referred to as a semi-detached house, is a popular style of residential dwelling in the United Kingdom and other parts of the world. This architectural design provides homeowners with the best of both worlds – the privacy of a detached house and the affordability and efficient use of space often associated with attached housing.
A link-detached house is a type of single-family home that shares a common wall with an adjacent house, creating two separate but interconnected properties. Unlike a traditional terraced house, where several houses are joined in a row, link-detached houses are typically found in pairs, with each property sharing a wall with the other.
The term “link-detached” derives from the connection of the two houses through a small, shared link or connecting structure, which can include a passageway, garage, or other shared feature. This connecting link is what sets link-detached homes apart from fully detached houses, where there is no physical connection with neighboring properties.
Link-detached houses offer several advantages that make them an attractive housing option. Here are some key features and benefits associated with this housing style:
- Privacy: While link-detached houses share a wall with an adjacent property, they still provide a level of privacy that is greater than what is typically found in terraced or semi-detached homes. The shared wall is typically limited to a specific area, such as the garage or a utility room, rather than the main living spaces.
- Shared Maintenance: Link-detached houses often share maintenance responsibilities for the connecting link, which can be a cost-effective way for homeowners to maintain the property. For example, if the shared link includes a garage, the cost of maintenance and repairs can be divided between the two property owners.
- Cost-Efficiency: Link-detached houses are often more affordable than fully detached homes. This makes them an attractive option for buyers who want the experience of living in a single-family house but have a limited budget.
- Efficient Use of Space: Link-detached houses are designed to maximize the use of space while maintaining a sense of separation between properties. This design allows for the efficient use of land and ensures that each property has its own outdoor space, such as a garden or backyard.
- Flexibility: The layout and design of link-detached houses can vary, allowing for a range of floor plans and room configurations. This flexibility makes them suitable for families, couples, or individuals with different housing needs.
- Neighborhood Consistency: Link-detached houses are often built in pairs, contributing to a sense of neighborhood consistency and aesthetic appeal.
- Noise Isolation: Shared walls in link-detached houses are typically designed with soundproofing in mind, which can reduce noise transmission between properties, offering homeowners a peaceful and comfortable living environment.
In summary, a link-detached house is a style of residential property that shares a common wall with an adjacent house while maintaining a level of privacy and independence. This housing type offers an attractive balance between the affordability of attached homes and the sense of privacy associated with detached houses. Link-detached houses are a popular choice among homeowners seeking single-family living in a community-oriented environment.

