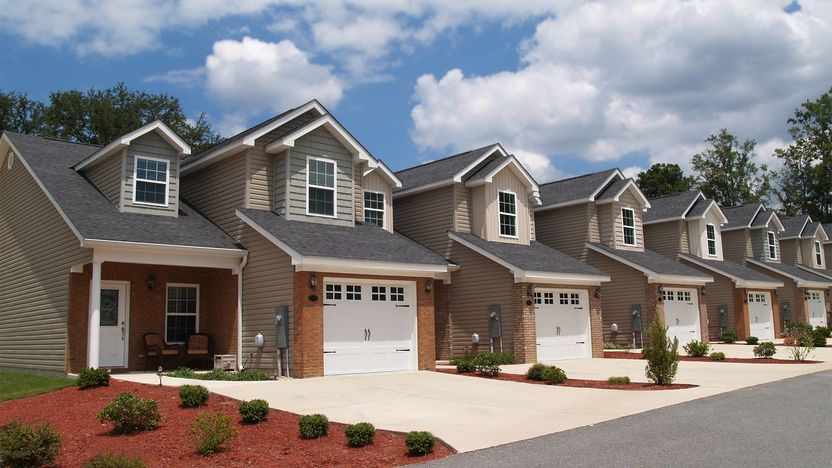In the United Kingdom, the height of a house can vary significantly based on various factors, including architectural style, local building regulations, and the preferences of the homeowner or developer. The height of a typical UK house is influenced by a combination of historical precedent, contemporary design, and practical considerations.
So what is the average height of a house?
Traditional British houses, especially in rural areas, often have a modest and uniform two-story design. This design, which includes a ground floor and an upper level, reflects the historical architectural style prevalent in the UK. It typically results in a height of around 8 to 10 meters (26 to 33 feet), though there may be variations depending on specific design elements, such as pitched roofs or dormer windows.
However, as the housing landscape in the UK has evolved, so too has the variety in house heights. In urban areas and more recently developed residential communities, you can find houses that are taller and more varied in their architectural styles. These modern homes may have additional floors or basement levels, resulting in an increased overall height.
For example, townhouses or terraced houses in urban settings often have multiple stories, sometimes reaching three or four floors. In this case, the height may extend to 12 meters (40 feet) or more. These taller structures are designed to maximize living space within a limited footprint, a common feature of city living in the UK.
Contemporary architectural trends have also led to the development of taller and narrower houses, especially in densely populated cities like London, where land is at a premium. Some homes in these areas are designed to be exceptionally tall, with narrow profiles that may reach 20 meters (65 feet) or more in height. These tall and slender houses are a creative response to the challenges of urban land constraints and high demand for housing.
Building Regulations always a factor
Another factor influencing house height in the UK is local building regulations and planning permissions. Planning authorities typically have guidelines and restrictions in place to control the height and appearance of buildings within a specific area. These regulations ensure that new constructions harmonize with the existing urban fabric and do not adversely impact the character of the neighborhood. Thus, the permissible height of a house can vary significantly from one location to another, and it is essential to adhere to local planning regulations when constructing or modifying a property.
Additionally, individual homeowner preferences and the goals of property developers play a significant role in determining house height. While many houses in the UK maintain a more traditional appearance, there is an increasing interest in contemporary and minimalist designs, often incorporating more glass and open spaces, which can impact the overall height.
In summary, the height of a house in the United Kingdom can vary from around 8 to 10 meters for traditional two-story houses to 12 meters or more for modern urban townhouses with multiple levels. Taller, more slender houses reaching 20 meters or higher are also becoming more common in densely populated cities. Local building regulations and architectural trends, as well as the demands of homeowners and developers, influence the height of houses, creating a diverse range of housing options throughout the country.

