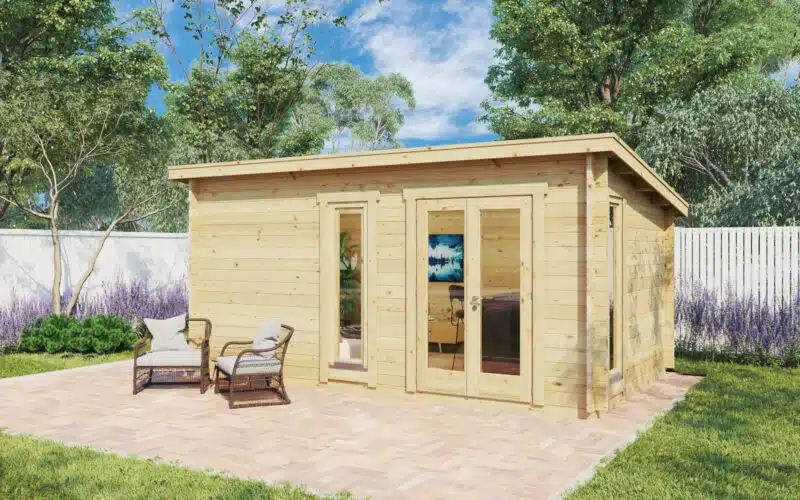Integral or attached garages are often seen as a fast way to gain extra living space, but how easy is it to convert a garage? It seems to be true to say that few of us use them for storing our cars, so how can we free up this space?

The good news is that converting the existing garage space is likely less expensive than moving house. It is definitely less complicated than converting a loft space. Loft conversions are subject to complex structural and fire regulations that can prove expensive.
Do I Need Planning Permission to Convert a Garage?
Nine times out of ten the answer to this question is no. Exceptions arise when your home is in a conservation area, or if there are development restrictions in your house deeds.
Local planning authorities may require you to retain a garage as a parking facility. If in doubt check with your council’s building department.
If your home is within a National Park, Area of Outstanding Natural Beauty, or is listed, other permissions will apply.
For most people considering a garage conversion, the change will fall under Permitted Development and simply be subject to British building regulations.

Regulations Required to Convert a Garage
The regulations exist to ensure a minimum level of quality and safety is in place for all building works. The main things to be aware of with a garage conversion are as follows:
Fire safety: The distance from the connecting door to the front or back door is your fire escape route. It should be no more than 18 metres to comply.
Ventilation: A 10 mm gap at the bottom of the connecting door and trickle vents to double-glazing should be sufficient.
Thermal Envelope: You will require floor, loft insulation and insulation to all external walls.
Acoustics: May be a requirement for party walls, but thermal insulation such as mineral wool already has sound-deadening properties.
Electrical: If you are adding a significant power upgrade you may require a suitably qualified electrician.
Structural: Some foundations may need some reinforcing.

Will a Garage Conversion Need New Foundations?
You will need a foundation across the opening of the main garage door. You can either dig a trench 700 mm to 1 m deep or fit concrete lintels across the bottom of the opening.
The existing floor will require upgrading with a damp-proof membrane and insulation. The walls will also need insulating to conform to the new Part L regulations.
If your garage is semi-detached with a party wall between you and your neighbour it may also be a requirement to ensure adequate sound deadening.
Garages with a single skin wall will need a second, internal wall to provide insulation via a cavity. You can build one directly on top of an existing concrete floor. Use lightweight aircrete blocks or a proprietary partitioning system.
Garage Conversion Flooring
The good news is that most garage floors are at least 100 mm to 150 mm lower than the floors in the rest of the house. It means that there will be room for any insulation and new flooring required.
It is best practice to ensure that the new floor level matches the existing level as closely as possible.


